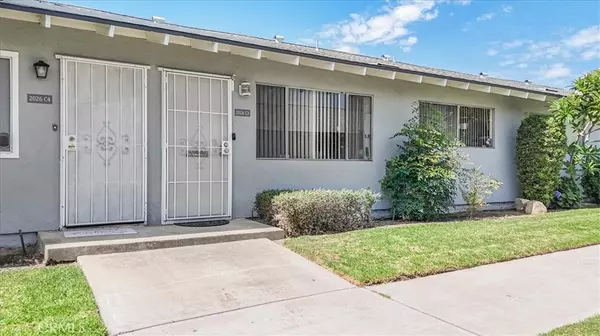For more information regarding the value of a property, please contact us for a free consultation.
Key Details
Sold Price $510,000
Property Type Condo
Sub Type Condominium
Listing Status Sold
Purchase Type For Sale
Square Footage 1,130 sqft
Price per Sqft $451
MLS Listing ID PW24188301
Sold Date 12/19/24
Bedrooms 2
Full Baths 2
Condo Fees $370
HOA Fees $370/mo
HOA Y/N Yes
Year Built 1963
Property Description
Welcome to 2026 E Santa Clara St. #C23, Santa Ana! Tucked away in the serene and highly desirable Woodlyn North community, this charming condo offers the perfect blend of privacy and comfort. With 2 bedrooms and 2 bathrooms, this home features a cozy living room and a spacious family room complete with a delightful fireplace. The kitchen, equipped with a breakfast bar and ceramic tile countertops, is ideal for casual meals or entertaining guests. Enjoy the convenience of direct access from your private enclosed carport to a fenced patio, which also includes a secure storage cabinet for added functionality. Residents can take advantage of the community's amenities, including a swimming pool, a clubhouse, and a barbecue area for outdoor gatherings. The condo comes with one assigned carport space and an additional parking pass for open spaces. Ideally located near schools, dining, and entertainment, this condo is peaceful while still being close to everything you need. Bring your personal touches and make this delightful property your own!
Location
State CA
County Orange
Area 70 - Santa Ana North Of First
Rooms
Main Level Bedrooms 2
Interior
Interior Features Tile Counters, All Bedrooms Down
Heating Electric, Wall Furnace
Cooling None
Flooring Carpet, Tile
Fireplaces Type None
Fireplace No
Appliance Electric Cooktop
Laundry Common Area
Exterior
Parking Features Carport
Garage Spaces 1.0
Carport Spaces 1
Garage Description 1.0
Fence None
Pool Association
Community Features Street Lights, Sidewalks, Urban
Utilities Available Electricity Connected, Sewer Connected, Water Connected
Amenities Available Outdoor Cooking Area, Pool
View Y/N No
View None
Roof Type Composition
Attached Garage No
Total Parking Spaces 2
Private Pool No
Building
Lot Description Zero Lot Line
Story 1
Entry Level One
Sewer Public Sewer
Water Public
Architectural Style Contemporary
Level or Stories One
New Construction No
Schools
School District Abc Unified
Others
HOA Name Optimum Property Management
Senior Community No
Tax ID 93268045
Acceptable Financing Conventional
Listing Terms Conventional
Financing Cash to New Loan
Special Listing Condition Standard
Read Less Info
Want to know what your home might be worth? Contact us for a FREE valuation!

Our team is ready to help you sell your home for the highest possible price ASAP

Bought with Daniel DeForest • First Team Real Estate North Tustin
GET MORE INFORMATION



