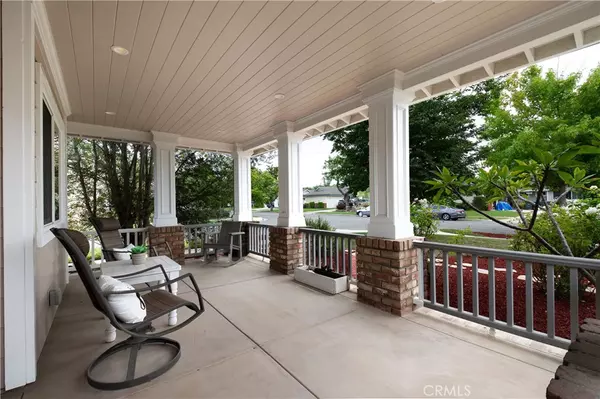For more information regarding the value of a property, please contact us for a free consultation.
Key Details
Sold Price $1,600,000
Property Type Single Family Home
Sub Type Single Family Residence
Listing Status Sold
Purchase Type For Sale
Square Footage 2,244 sqft
Price per Sqft $713
Subdivision ,Rossmoor Highlands
MLS Listing ID PW23171883
Sold Date 10/04/23
Bedrooms 4
Full Baths 2
Three Quarter Bath 1
Construction Status Updated/Remodeled
HOA Y/N No
Year Built 1962
Lot Size 8,254 Sqft
Property Description
This exquisite property in Rossmoor Highlands offers the perfect blend of comfort, style, and functionality, making it the ultimate oasis for modern living. You’ll be sure to love the large living room with vaulted ceiling, skylights, automatic window shades, gas fireplace and direct access through the sliding glass door to the backyard patio. With 4 bedrooms you gain a spacious primary suite complete with room for a sitting/TV area, a spa-like bathroom, soaking tub, shower, expansive walk-in closet and sliding glass door out to your backyard oasis. You will also enjoy a junior suite perfect for guests or family members, with its own attached bathroom. Stay comfortable year-round with central air conditioning and heating system and enjoy the benefits of paid solar panels, reducing your energy costs and environmental footprint. The open kitchen and dining area have an abundance of cabinet and storage space and center island. Other features include a separate laundry room which offers practicality and convenience, large backyard Tuff Shed for extra storage, and the convenient corner lot provides potential for gated RV or boat parking. The backyard is an entertainer’s dream with a raised covered patio with ceiling fans and recessed lights, fully equipped with outdoor kitchen area with built-in BBQ and refrigerator, hosting memorable gatherings in this beautiful space. Relaxation awaits as you start or end your day on a soothing note in your backyard, Cal Spas jacuzzi. Located in the desirable award-winning Los Alamitos Unified School District, this home is just steps away from the neighborhood park, Orville Lewis Jr Park as well as all the shopping and dining options at the Shops of Rossmoor. Don't miss the opportunity to make this dream property your new home. This is the one you have been waiting for, now make it home
Location
State CA
County Orange
Area 52 - Los Alamitos
Rooms
Other Rooms Shed(s)
Main Level Bedrooms 4
Interior
Interior Features Chair Rail, Ceiling Fan(s), Cathedral Ceiling(s), Recessed Lighting, Main Level Primary, Multiple Primary Suites, Primary Suite, Walk-In Closet(s)
Heating Central
Cooling Central Air, Whole House Fan
Flooring Carpet, Tile, Wood
Fireplaces Type Gas Starter, Living Room
Fireplace Yes
Appliance Dishwasher, Electric Range, Disposal, Microwave
Laundry Washer Hookup, Gas Dryer Hookup, Inside, Laundry Room
Exterior
Exterior Feature Barbecue, Rain Gutters
Parking Features Driveway, Garage, On Street
Garage Spaces 2.0
Garage Description 2.0
Fence Block
Pool None
Community Features Park, Street Lights, Sidewalks
View Y/N No
View None
Roof Type Composition
Porch Covered, Front Porch
Attached Garage Yes
Total Parking Spaces 2
Private Pool No
Building
Lot Description Back Yard, Corner Lot, Front Yard, Lawn, Landscaped, Sprinkler System
Story 1
Entry Level One
Sewer Public Sewer
Water Public
Level or Stories One
Additional Building Shed(s)
New Construction No
Construction Status Updated/Remodeled
Schools
Elementary Schools Rossmoor
Middle Schools Oak
High Schools Los Alamitos
School District Los Alamitos Unified
Others
Senior Community No
Tax ID 13057301
Acceptable Financing Cash, Cash to New Loan, Conventional, FHA, Fannie Mae, Freddie Mac, VA Loan
Listing Terms Cash, Cash to New Loan, Conventional, FHA, Fannie Mae, Freddie Mac, VA Loan
Financing Conventional
Special Listing Condition Standard
Read Less Info
Want to know what your home might be worth? Contact us for a FREE valuation!

Our team is ready to help you sell your home for the highest possible price ASAP

Bought with Sammy Masarani • Redfin Corporation
GET MORE INFORMATION





