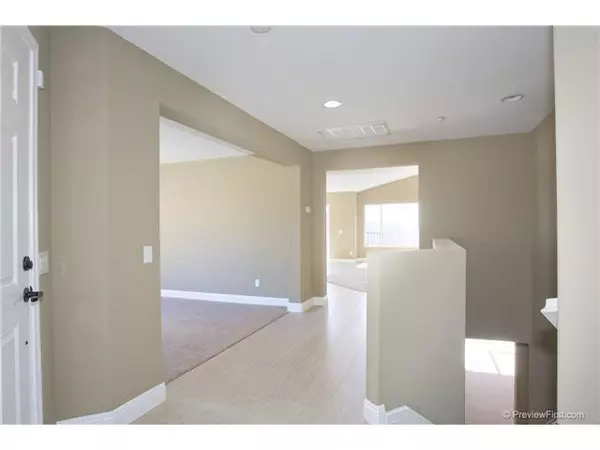For more information regarding the value of a property, please contact us for a free consultation.
Key Details
Sold Price $455,000
Property Type Single Family Home
Sub Type SingleFamilyResidence
Listing Status Sold
Purchase Type For Sale
Square Footage 2,841 sqft
Price per Sqft $160
Subdivision Spring Valley
MLS Listing ID 120052553
Sold Date 12/05/12
Bedrooms 4
Full Baths 3
Half Baths 1
Condo Fees $185
HOA Fees $185/mo
HOA Y/N Yes
Year Built 2006
Property Description
TURN-KEY Spring Valley View Home! NOT A SHORT SALE! Over 2800 sqft FOUR bedroom, THREE AND A HALF bathroom with a fresh neutral interior paint scheme, and brand new carpet and Eleganza tile work throughout! Floor plan places MASTER SUITE on entry level, and all SECONDARY bedrooms on the lower walk-out level. HUge bonus or flex room perfect for play room, media room, rec room, etc...Shows to perfection! All offers will be responded to 10/23/2012. Thanks for showing! Property is being sold AS IS and no requests for repairs are expected by seller. The seller has never occupied the property, has limited knowledge of property and surrounding areas, and is exempt from supplying the buyer with a TDS. This home is being sold in its current "as is" condition. The buyer is to complete thorough investigations before close of escrow. The buyer/ buyers' agent shall verify all information contained herein before close of escrow. Information contained herein is deemed reliable but IS NOT GUARANTEED. Buyer to verify Square footage, Room sizes, sewer and septic information, utility availability and utility company information including but not limited to water, electric, gas, sewer, septic, cable and other communication services, Property Mgmt Co, % of Owner Occupancy, Parking location, Schools & Services to buyer satisfaction before signing Escrow Papers. Equipment: Range/Oven Other Fees: 0 Sewer: Sewer Connected Topography: LL
Location
State CA
County San Diego
Area 91977 - Spring Valley
Interior
Heating SeeRemarks
Cooling None
Fireplace No
Laundry GasDryerHookup, LaundryRoom
Exterior
Garage Spaces 2.0
Garage Description 2.0
Fence None
Pool None
Roof Type Composition
Attached Garage Yes
Total Parking Spaces 2
Private Pool No
Building
Story 1
Entry Level One
Level or Stories One
Others
HOA Name Highland Ranch
Senior Community No
Tax ID 5057502900
Acceptable Financing Cash, Conventional, FHA, VALoan
Listing Terms Cash, Conventional, FHA, VALoan
Financing Conventional
Read Less Info
Want to know what your home might be worth? Contact us for a FREE valuation!

Our team is ready to help you sell your home for the highest possible price ASAP

Bought with Gregg Phillipson • Keller Williams Realty




