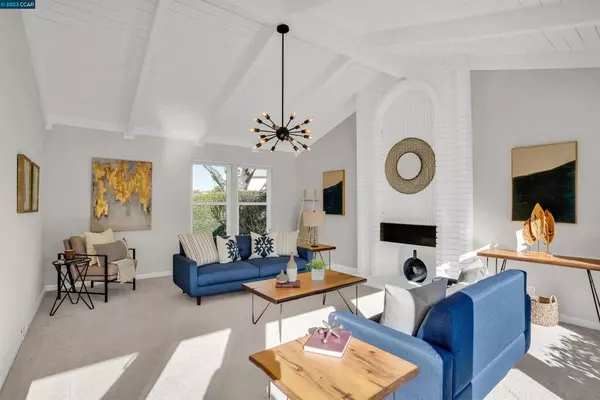For more information regarding the value of a property, please contact us for a free consultation.
Key Details
Sold Price $1,775,000
Property Type Single Family Home
Sub Type Single Family Residence
Listing Status Sold
Purchase Type For Sale
Square Footage 2,418 sqft
Price per Sqft $734
Subdivision Estate Of Wc
MLS Listing ID 41021170
Sold Date 04/17/23
Bedrooms 4
Full Baths 2
Half Baths 1
HOA Y/N No
Year Built 1972
Lot Size 0.386 Acres
Property Description
Incredible single story home nestled on a cul-de-sac offering a stunning backyard with a sparkling pool & exquisite garden areas. A spacious front living room boasts soaring plank ceilings framed by a floor to ceiling fireplace, stylish sputnik chandelier that floods with natural light. Paneled glass doors create spectacular sightlines of the backyard & pool as soon as you walk in. The formal dining room enjoys built-in cabinets and large windows. Enjoy a half bath near the entry for convenience. Eat-in kitchen offers sleek granite countertops, white cabinetry, soft-closing drawers, stainless steel appliances including a gas range, breakfast bar seating, dining area & enjoys an open floor plan to the family room. The spacious primary suite enjoys sliding glass doors to the pool, mirrored closets & a spa-like ensuite bath featuring a walk-in shower. Enjoy 3 additional generously sized bedrooms & a hall bath with double sink vanity & shower/tub. The striking backyard is an entertainer's dream boasting a sparkling pool, patio seating, lawn space on one side and on the other an intricately detailed garden, planter beds & storage. Additional features include hardwood floors & owned solar. Minutes to Heather Farms park, shopping, dining & top rated K-12 schools.
Location
State CA
County Contra Costa
Interior
Heating Forced Air
Cooling Central Air
Flooring Carpet, Wood
Fireplaces Type Family Room, Living Room
Fireplace Yes
Appliance Gas Water Heater
Exterior
Garage Garage
Garage Spaces 2.0
Garage Description 2.0
Pool In Ground
Roof Type Shingle
Accessibility None
Attached Garage Yes
Total Parking Spaces 2
Private Pool No
Building
Lot Description Back Yard, Front Yard, Garden
Story One
Entry Level One
Foundation Slab
Sewer Public Sewer
Architectural Style Contemporary
Level or Stories One
Schools
School District Mount Diablo
Others
Tax ID 143051005
Acceptable Financing Cash, Conventional
Listing Terms Cash, Conventional
Read Less Info
Want to know what your home might be worth? Contact us for a FREE valuation!

Our team is ready to help you sell your home for the highest possible price ASAP

Bought with OUT OF AREA OUT • OUT OF AREA - NON MEMBER
GET MORE INFORMATION





