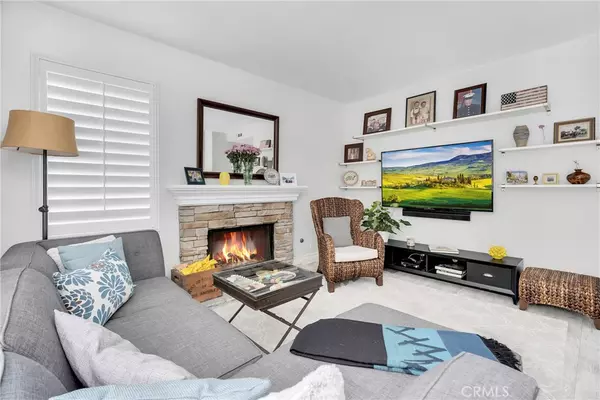For more information regarding the value of a property, please contact us for a free consultation.
Key Details
Sold Price $1,099,000
Property Type Single Family Home
Sub Type Single Family Residence
Listing Status Sold
Purchase Type For Sale
Square Footage 2,312 sqft
Price per Sqft $475
Subdivision Skyline - Audubon (Asl)
MLS Listing ID OC20166003
Sold Date 10/20/20
Bedrooms 5
Full Baths 3
Condo Fees $52
Construction Status Updated/Remodeled
HOA Fees $52/mo
HOA Y/N Yes
Year Built 1993
Lot Size 4,356 Sqft
Property Description
IMPRESSIVE 5 BEDROOM HOME ON QUIET CUL-DE-SAC IN SOUGHT AFTER LOCATION, NEVER BEFORE ON THE MARKET. The charming curb appeal of 16 DUNLIN welcomes you to this exceptional home. Open and spacious floor plan embellished w/rich details will not disappoint. Beautiful wood-like flooring w/high baseboards, soaring ceilings and large windows w/plantation shutters allow for natural light to accentuate this stunning home. Gourmet kitchen w/island, granite counters, stainless steel appliances and plenty of storage opens to nook and family room w/cozy fireplace. Convenient main floor bedroom/office, full bath and downstairs laundry room are perfect for guests. Larger master bedroom w/spacious walk-in closet. Master bath features a dual vanity, separate toilet area and large oval soaking tub w/separate shower. Secondary bedrooms are very spacious. Secondary bath w/dual sinks and separate bathtub/shower/toilet area. Enjoy serene, private backyard w/gas fireplace and outside BBQ-perfect for entertaining or just relaxing. Low HOA and NO MELLO ROOS! Nearby park w/tot lot, tennis and sports courts, 22 miles of hiking/biking trails and AV town center with theatres, shopping and dining. Glenwood's Jack Nicklaus designed golf course and clubhouse nearby. About 5 miles to world renowned beaches, 5-star resorts, Dana Point Harbor w/dolphin/whale watching cruises and Catalina Express. Conveniently located to 73/405/5 freeways and minutes to Irvine Spectrum. 16 DUNLIN-a special place to call HOME!
Location
State CA
County Orange
Area Av - Aliso Viejo
Rooms
Main Level Bedrooms 1
Interior
Interior Features Ceiling Fan(s), Granite Counters, High Ceilings, Open Floorplan, Bedroom on Main Level
Heating Central
Cooling Central Air
Flooring Carpet, Wood
Fireplaces Type Family Room
Fireplace Yes
Appliance Dishwasher, Gas Cooktop, Disposal, Gas Oven
Laundry Laundry Room
Exterior
Parking Features Direct Access, Driveway, Garage
Garage Spaces 3.0
Garage Description 3.0
Pool None
Community Features Biking, Gutter(s), Hiking, Storm Drain(s), Street Lights, Sidewalks, Park
Amenities Available Playground, Trail(s)
View Y/N Yes
View Trees/Woods
Accessibility None
Porch Front Porch
Attached Garage Yes
Total Parking Spaces 3
Private Pool No
Building
Lot Description Back Yard, Cul-De-Sac, Front Yard, Near Park, Yard
Story Two
Entry Level Two
Sewer Sewer Tap Paid
Water Public
Architectural Style Traditional
Level or Stories Two
New Construction No
Construction Status Updated/Remodeled
Schools
Elementary Schools Oak Grove
Middle Schools Aliso Viejo
High Schools Aliso Niguel
School District Capistrano Unified
Others
HOA Name Laguna Audubon
Senior Community No
Tax ID 62329223
Security Features Carbon Monoxide Detector(s),Smoke Detector(s)
Acceptable Financing Cash, Cash to New Loan, Conventional
Listing Terms Cash, Cash to New Loan, Conventional
Financing Cash to New Loan
Special Listing Condition Standard
Read Less Info
Want to know what your home might be worth? Contact us for a FREE valuation!

Our team is ready to help you sell your home for the highest possible price ASAP

Bought with Lisa Bayley • HomeSmart, Evergreen Realty




