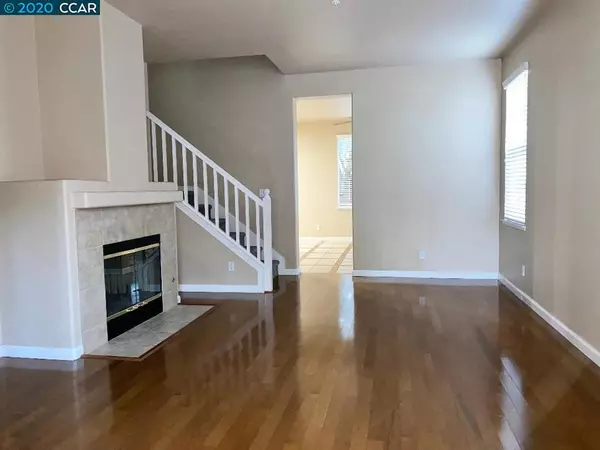For more information regarding the value of a property, please contact us for a free consultation.
Key Details
Sold Price $535,000
Property Type Single Family Home
Sub Type Single Family Residence
Listing Status Sold
Purchase Type For Sale
Square Footage 2,023 sqft
Price per Sqft $264
Subdivision Belvedere
MLS Listing ID 40905669
Sold Date 07/27/20
Bedrooms 5
Full Baths 3
Condo Fees $81
HOA Fees $81/mo
HOA Y/N Yes
Year Built 2001
Lot Size 4,726 Sqft
Property Description
Five bedrooms and three full bathrooms. Living room with hardwood flooring and gas fireplace. Nice size kitchen with island, built-in microwave and tile flooring. Separate family room. One bedroom and full bathroom downstairs. Spacious master bedroom with walk-in closet. Mater bathroom with newer vanity with dual sinks, tile flooring and large jetted tub. Fifth bedroom is huge and could be used as game room, media room or upstairs family room. Upstairs laundry room. Newly installed carpet and newer interior paint throughout. Central heat and air with 2 zones. Backyard with patio, newer fencing and paved side yard. Walking distance to park. HOA includes front yard mowing.
Location
State CA
County Contra Costa
Interior
Heating Forced Air
Cooling Central Air
Flooring Carpet, Tile, Wood
Fireplaces Type Gas Starter
Fireplace Yes
Appliance Gas Water Heater
Exterior
Parking Features Garage, Garage Door Opener
Garage Spaces 2.0
Garage Description 2.0
Pool None
Amenities Available Other, Playground
Roof Type Tile
Accessibility None
Attached Garage Yes
Total Parking Spaces 2
Private Pool No
Building
Lot Description Back Yard, Front Yard, Street Level
Story Two
Entry Level Two
Foundation Slab
Sewer Private Sewer
Architectural Style Contemporary
Level or Stories Two
Others
HOA Name BELVEDERE
Tax ID 0107000424
Acceptable Financing Cash, Conventional
Listing Terms Cash, Conventional
Read Less Info
Want to know what your home might be worth? Contact us for a FREE valuation!

Our team is ready to help you sell your home for the highest possible price ASAP

Bought with Natalya Kouxina • Better Homes and Gardens Real Estate Thrive
GET MORE INFORMATION





