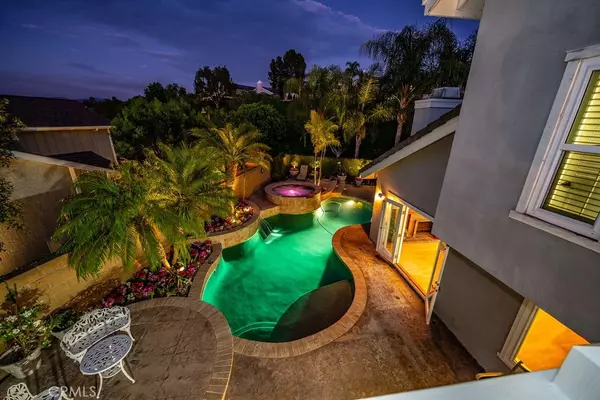For more information regarding the value of a property, please contact us for a free consultation.
Key Details
Sold Price $890,000
Property Type Single Family Home
Sub Type Single Family Residence
Listing Status Sold
Purchase Type For Sale
Square Footage 2,674 sqft
Price per Sqft $332
Subdivision Galicia (South) (Ga)
MLS Listing ID PW19203919
Sold Date 12/23/19
Bedrooms 4
Full Baths 3
Condo Fees $83
HOA Fees $83/mo
HOA Y/N Yes
Year Built 1980
Lot Size 7,501 Sqft
Property Description
Gorgeous Pool Home ...Beautiful 4 bedrooms + Bonus (could make a large 5th bedroom if needed), Meticulously Landscaped and Hardscaped 7500 sq ft Wrap Around Corner Lot Home with Pebble Tech Salt Water Pool and Spa in the community of Galicia South...Sellers Spent Over $70K in the backyard and front of Home...Main Floor Bedroom and Full Bath, 3 Bedrooms up with a Large Bonus Room (5th Bedroom)...The Double Entry Doors opens to a Foyer with Cathedral Ceiling, Living Room with Fireplace with French Doors opening to the Pool Area...Formal Dining Room...Bright Kitchen with Granite Counters, Breakfast Nook and Pantry. Next to Kitchen is a Cozy Family Room with Fireplace, French Doors opens to a Tranquil and Beautiful Backyard with Patio Cover. Spacious Master Bedroom with Cathedral Ceiling with a Large Viewing Balcony of City Lights and Mountains. Master Bath with Dual Sinks and Separate Shower and Tub...Large Private Entertainment Backyard with Pool, Spa, Plenty of Space to Enjoy Summer Days offering the Perfect Space for your Family and Friends. Over 25 Palm Trees, Professionally Landscaped Front and Backyard with Lighting. Newer AC and Water Heater(2014), Nice Clean Garage with Ample Cabinets for Storage. New Garage Door (2018). Freshly Painted Interior...Double Pane Windows, Recessed Lighting,Mirrored Wardrobes,Ceiling Fans,Plenty of Parking, Enjoy Lake Mission Viejo Privileges.
Total Association Dues are approx $106 per month(1st $250 paid Quarterly, 2nd is $22 paid Monthly)
Location
State CA
County Orange
Area Ms - Mission Viejo South
Rooms
Main Level Bedrooms 1
Interior
Interior Features Ceiling Fan(s), Cathedral Ceiling(s), Pantry, Storage, Bedroom on Main Level, Entrance Foyer, Walk-In Pantry, Walk-In Closet(s)
Heating Central, Forced Air
Cooling Central Air
Flooring Carpet, Wood
Fireplaces Type Family Room, Living Room
Fireplace Yes
Appliance Dishwasher, Disposal, Gas Water Heater
Laundry Laundry Room
Exterior
Garage Door-Multi, Direct Access, Driveway, Garage, Garage Door Opener
Garage Spaces 2.0
Garage Description 2.0
Fence Stone, Wrought Iron
Pool Heated, In Ground, Pebble, Private, Salt Water
Community Features Lake, Street Lights, Suburban, Sidewalks
Utilities Available Electricity Connected, Natural Gas Connected, Sewer Connected, Water Connected
Amenities Available Barbecue, Picnic Area, Playground
View Y/N Yes
View City Lights
Roof Type Tile
Porch Concrete, Open, Patio, Stone
Attached Garage Yes
Total Parking Spaces 2
Private Pool Yes
Building
Lot Description Back Yard, Corner Lot, Front Yard, Garden, Sprinklers In Rear, Sprinklers In Front, Lawn, Landscaped, Sprinklers On Side, Yard
Story 2
Entry Level Two
Sewer Public Sewer
Water Public
Level or Stories Two
New Construction No
Schools
Elementary Schools Carl Hankey
Middle Schools Other
High Schools Capistrano Valley
School District Capistrano Unified
Others
HOA Name Oso Valley Greenbelt
Senior Community No
Tax ID 78210120
Security Features Carbon Monoxide Detector(s),Smoke Detector(s)
Acceptable Financing Cash to New Loan, Conventional, Submit
Listing Terms Cash to New Loan, Conventional, Submit
Financing VA
Special Listing Condition Standard
Read Less Info
Want to know what your home might be worth? Contact us for a FREE valuation!

Our team is ready to help you sell your home for the highest possible price ASAP

Bought with AJ Mearig • Realty One Group West
GET MORE INFORMATION





