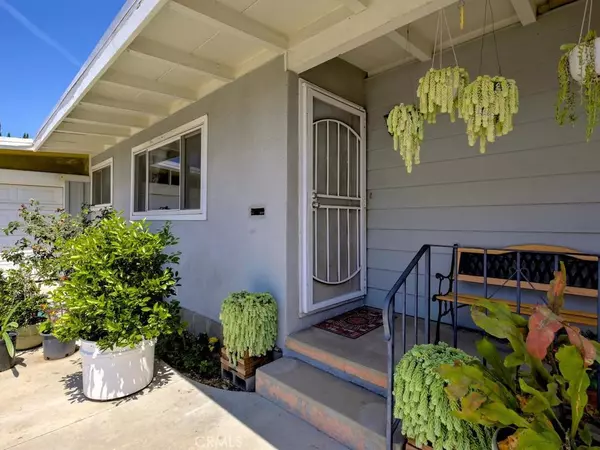For more information regarding the value of a property, please contact us for a free consultation.
Key Details
Sold Price $517,000
Property Type Single Family Home
Sub Type Single Family Residence
Listing Status Sold
Purchase Type For Sale
Square Footage 1,120 sqft
Price per Sqft $461
Subdivision Other (Othr)
MLS Listing ID PW19153165
Sold Date 08/23/19
Bedrooms 3
Full Baths 1
Three Quarter Bath 1
Construction Status Turnkey
HOA Y/N No
Year Built 1954
Lot Size 6,098 Sqft
Property Description
Great Mid-Century 3 (4) Bedroom, 2 Bath Home, Tucked Away Inside a Small Neighborhood of Homes. Beautifully Maintained, Ready for Move In! Great Curb Appeal, Large Curved Cement Drive, Fenced in: Great for Small Children, Work Trucks or Extra Privacy. Dual Pane Windows, East Facing Leaded Glass Front Door and a Small Welcoming Porch. Raised Foundation with Polished Wood Floors, Open Beam Vaulted Ceilings, Bright/Light with an Open Floor Plan. Kitchen has been completely remodeled with Newer Hardwood Oak Cabinets, Granite Counter Tops, Double Stainless Sink, Gas Stove, Full Size Pantry and Ceramic Tile Floors. Both Bathrooms have been Nicely Upgraded. Full Bath Has Been Recently Remodeled, with Brand New Tile Surround, New Low Flow Commode, Sink/Vanity and Mirror. 3/4 Bath Has a Large Walk in Shower Fully Tiled, Newer Sink/Vanity Linen Cabinet, Ceramic Tile Floors in Both Baths. Bedrooms are Good Size with Ample Closets. Originally a 3 Bedroom, Enclosed Patio was Converted to a 4th Bedroom, Very Well Done With its own Closet, Wall A/C and Separate Hallway that accesses Bedroom and into the back yard. Back Yard is a Gardeners Dream, Fully Planted with and abundance of Vegetables and Fruit! The New Owner will reap what they did not sow! Thank you For Showing this is a wonderful home just waiting for the next Lucky Homeowner!
Location
State CA
County Orange
Area 82 - Buena Park
Rooms
Main Level Bedrooms 4
Interior
Interior Features Beamed Ceilings, Ceiling Fan(s), Granite Counters, Open Floorplan, Pantry, All Bedrooms Down, Bedroom on Main Level
Heating Central
Cooling Wall/Window Unit(s)
Flooring Tile, Wood
Fireplaces Type None
Fireplace No
Appliance Dishwasher, Disposal, Gas Oven, Gas Range, Vented Exhaust Fan, Water Heater
Laundry Washer Hookup, Electric Dryer Hookup, Gas Dryer Hookup, In Garage
Exterior
Parking Features Concrete, Door-Multi, Driveway, Garage, Garage Door Opener, RV Potential, Garage Faces Side, See Remarks
Garage Spaces 2.0
Garage Description 2.0
Fence Block, Wood
Pool None
Community Features Curbs, Street Lights, Sidewalks
Utilities Available Electricity Connected, Sewer Connected, Water Connected
View Y/N No
View None
Roof Type Composition
Accessibility No Stairs
Porch Front Porch
Attached Garage Yes
Total Parking Spaces 5
Private Pool No
Building
Lot Description Back Yard, Front Yard, Lawn, Level
Faces South
Story 1
Entry Level One
Foundation Concrete Perimeter
Sewer Public Sewer, Sewer Tap Paid
Water Public
Architectural Style Contemporary
Level or Stories One
New Construction No
Construction Status Turnkey
Schools
School District Fullerton Joint Union High
Others
Senior Community No
Tax ID 07048412
Security Features Carbon Monoxide Detector(s),Smoke Detector(s)
Acceptable Financing Submit
Listing Terms Submit
Financing Conventional
Special Listing Condition Standard
Read Less Info
Want to know what your home might be worth? Contact us for a FREE valuation!

Our team is ready to help you sell your home for the highest possible price ASAP

Bought with Abdiel Hernandez • Redfin Corporation




