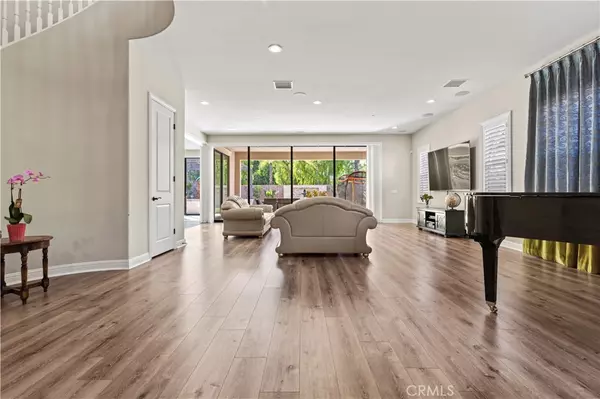
UPDATED:
11/08/2024 06:03 AM
Key Details
Property Type Single Family Home
Sub Type Single Family Residence
Listing Status Active
Purchase Type For Rent
Square Footage 3,728 sqft
Subdivision ,Viewpoint
MLS Listing ID OC24226653
Bedrooms 5
Full Baths 5
Half Baths 1
HOA Y/N Yes
Year Built 2018
Lot Size 7,531 Sqft
Property Description
The highlight of this property is the beautifully upgraded backyard, which has been thoughtfully designed to create an outdoor oasis perfect for relaxation or entertaining. With a built-in barbecue area, well-maintained landscaping, and a sophisticated outdoor seating area, this backyard offers both beauty and practicality. Inside, the kitchen is equipped with high-end appliances and a large center island, ideal for both everyday use and hosting. The open-concept living area is bright and airy, with plenty of space for gatherings, while the large windows bring in natural light and offer serene views of the backyard.
This exceptional furnished home encompasses five bedrooms and six bathrooms (of which four bedrooms are en suite), including one on the main level for added convenience. The master bedroom features an en-suite bathroom complete with a luxurious soaking tub and walk-in shower, providing a private retreat within the home. Additional bedrooms are equally spacious and well-appointed, each with access to a private or shared bathroom.
This home offers not only modern luxury but also the convenience of a prime location in Lake Forest, close to schools, shopping, and parks.
It's perfect for families or individuals seeking a comfortable and elegant living space. Don't miss out on the opportunity to rent this exceptional property!
Location
State CA
County Orange
Area Bk - Baker Ranch
Rooms
Main Level Bedrooms 1
Interior
Interior Features Breakfast Bar, Bedroom on Main Level, Entrance Foyer, Loft, Primary Suite, Walk-In Pantry, Walk-In Closet(s)
Heating Central
Cooling Central Air
Fireplaces Type None
Furnishings Furnished
Fireplace No
Appliance 6 Burner Stove, Built-In Range, Barbecue, Convection Oven, Double Oven, Dishwasher, Electric Oven, Gas Cooktop, Gas Range, Microwave, Refrigerator, Range Hood, Dryer, Washer
Laundry Gas Dryer Hookup, Inside, Laundry Room, Upper Level
Exterior
Garage Driveway, Garage Faces Front, Garage
Garage Spaces 2.0
Garage Description 2.0
Pool Community, In Ground, Association
Community Features Biking, Hiking, Park, Sidewalks, Pool
Amenities Available Clubhouse, Barbecue, Pool, Tennis Court(s)
View Y/N Yes
View Trees/Woods
Porch Rear Porch, Porch
Attached Garage Yes
Total Parking Spaces 2
Private Pool No
Building
Lot Description Back Yard, Close to Clubhouse, Front Yard, Garden
Dwelling Type House
Faces Northeast
Story 2
Entry Level Two
Sewer Public Sewer
Water Public
Level or Stories Two
New Construction No
Schools
Elementary Schools Foothill Ranch
Middle Schools Serrano Intermediate
High Schools El Toro
School District Saddleback Valley Unified
Others
Pets Allowed Call
HOA Name BAKER RANCH COMMUNITY ASSOCIATION
Senior Community No
Tax ID 61057107
Pets Description Call

MORTGAGE CALCULATOR
By registering you agree to our Terms of Service & Privacy Policy. Consent is not a condition of buying a property, goods, or services.
GET MORE INFORMATION





